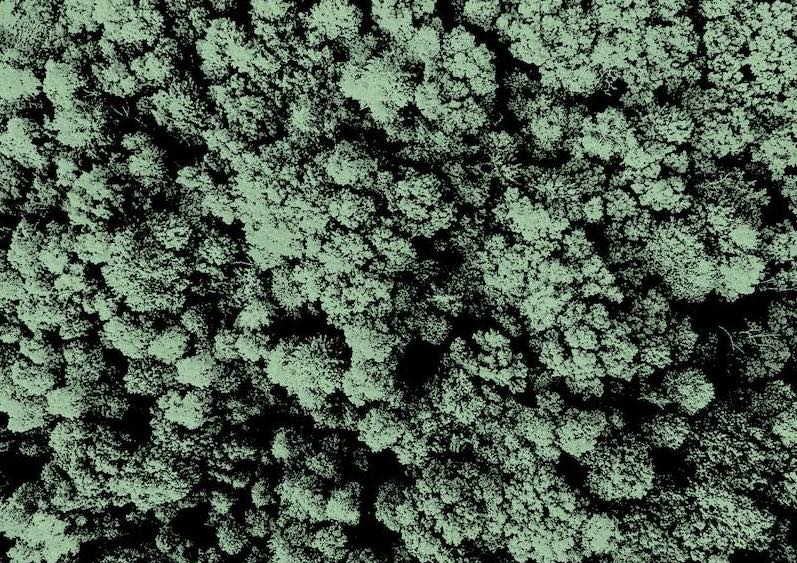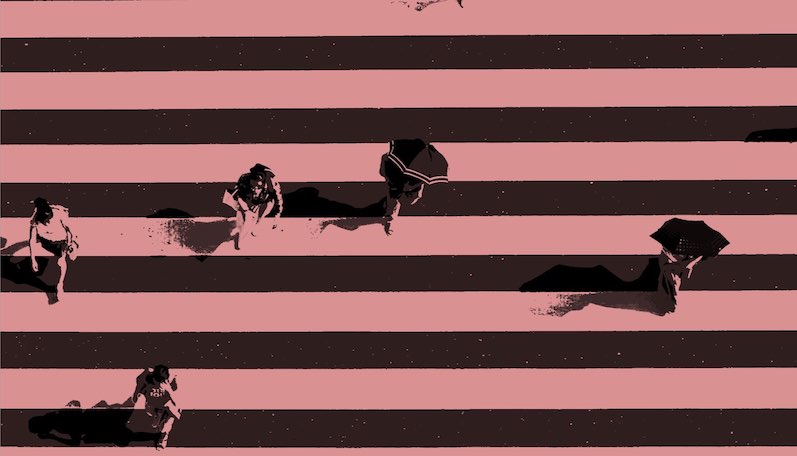What is it about?
A B S T R A C T Most The Algerian Berber region was animated by a network of human settlements built according to the urban model of the Islamic medina and its traditional habitat of adobe. Various rural and urban development and transformation of planning and living spaces have recently come under the pressure of rapid urban growth. This study aims to analyze and compare Berber domestic spaces across a sample of houses from Aures valley, this region of Algeria which presents distinctive geological, geographical and historical characteristics. The study will look, first at the houses, then at similarities and differences in space configuration in order to pose questions of how this traditional architecture with its climatic and cultural solutions could be utilized or transplanted in the new urban context. The study focuses particularly on observing and analyzing different factors which influence urban life like social patterns, family lifestyle, migration which may have led to some modifications in the social structure. This attempt to analyse and compare the physical structure of Berber housing and settlements in Algeria might help to better understand the planning space organization and give us clues to the formulation of communities in the past; their culturally and climatically significant design methodology has considerable relevance to contemporary architecture. This study attempts to learn how the traditional Berber built environment may be considered as a good example of an end product of an interaction between constant elements such as the religious factors, the climate, the landscape and changeable elements such as economic, technological and industrial means, that is to say a product of a societal process.
Featured Image
Why is it important?
Transformation of Berber Traditional Planning and Living Spaces *Dr. ASMAA SAADA1, Dr. DJAMEL DEKOUMI2 1 Faculty of Architecture, University Hadj LAkhdar, Batna 2 Faculty of Architecture, University Salah BOUBNIDER, Constantine E mail1: luminaria.cos@hotmail.fr Email2: dj.dekoumi@gmail.com A B S T R A C T Most The Algerian Berber region was animated by a network of human settlements built according to the urban model of the Islamic medina and its traditional habitat of adobe. Various rural and urban development and transformation of planning and living spaces have recently come under the pressure of rapid urban growth. This study aims to analyze and compare Berber domestic spaces across a sample of houses from Aures valley, this region of Algeria which presents distinctive geological, geographical and historical characteristics. The study will look, first at the houses, then at similarities and differences in space configuration in order to pose questions of how this traditional architecture with its climatic and cultural solutions could be utilized or transplanted in the new urban context. The study focuses particularly on observing and analyzing different factors which influence urban life like social patterns, family lifestyle, migration which may have led to some modifications in the social structure. This attempt to analyse and compare the physical structure of Berber housing and settlements in Algeria might help to better understand the planning space organization and give us clues to the formulation of communities in the past; their culturally and climatically significant design methodology has considerable relevance to contemporary architecture. This study attempts to learn how the traditional Berber built environment may be considered as a good example of an end product of an interaction between constant elements such as the religious factors, the climate, the landscape and changeable elements such as economic, technological and industrial means, that is to say a product of a societal process. CONTEMPORARY URBAN AFFAIRS (2019), 3(2), 28-34. https://doi.org/10.25034/ijcua.2018.4698 www.ijcua.com Copyright © 2018 Contemporary Urban Affairs. All rights reserved. 1. Introduction Traditional built environment is, essentially, a manifestation of the group. It is the result of a collective social code responding to basic needs, a shelter to ensure physical well-being, satisfactory comfort, security, while at the same time responding to society's common respect and preservation of its natural environment. The house is the center of the society; a built-up space in which all the functions of this very society intermingle and present themselves, and in order to establish a better understanding of the habitat, it is imperative to apprehend all its aspects. This research focuses on the traditional habitat grouped and perched in some agglomerations of the Aures massif; it is a vast mountainous region of around 11,000 sq. km, situated in the northeastern part of Algeria between the high plains and the Saharan borders. Whose approach is to establish a typology of this type of traditional habitat, highlighting main factors and several logics that have brought about the architectural and morphological transformations. The degradation and dilapidation of houses are mainly due to social and economic changes. This study aims to examine vernacular housing forms in the Aures valley to identify the common characteristics, which may better explain the factors of transformation in the domestic spaces in this very region. In addition, self-builders have been utilizing “Alien” house-design components in their projects. This new housing does not fulfill residents' social and cultural requirements, such as their need for privacy. New house designs were needed, based on the main traditional requirements of daily life, as adapted to modern. 2. Physical aspect of the Aures massif The Aures massif is subdivided into Aures Chergui (eastern) and Aures Gharbi (western), and is characterized by the two deep and parallel valleys of Wadi EI-Abiod and Wadi Abdi. It has a continental climate, which shows wide variation, with a very cold winter and hot summer (Figure. 1). Figure 1. Map showing Berber area hatched. LEBBAL drawings.1989 (Developed by Authors). The physical aspect of the region is uneven, with rocky surfaces and very steep slopes. In addition to that, the aridity of climate and scarcity of water do not even allow the practice of cereal culture. Therefore, for economic reasons the inhabitants of the Aures valleys built their villages on the top of the hills and cliffs, Villages are thus composed of a series of separate living areas corresponding to the separate clan groupings, each with its own territory (Figure. 2). Whatever the environmental constraints, the choice of a site for a house is based on social criteria and on fundamental economic and cultural factors. The house is a social and economic unit, within which the disposition of the numerous spaces is intimately related to the structure of the family and the way it lives. Figure 2. Localization of the Study area in the Aures valley. (N. Meghraoui Chouguiat. 2011). 3. Factors of Transformation Berber Housing Forms. 3. 1. Environmental Factors In some other cases; environmental conditions may be more influential than sociocultural factor which is the instance of Berber housing.
Perspectives
Transformation of Berber Traditional Planning and Living Spaces *Dr. ASMAA SAADA1, Dr. DJAMEL DEKOUMI2 1 Faculty of Architecture, University Hadj LAkhdar, Batna 2 Faculty of Architecture, University Salah BOUBNIDER, Constantine E mail1: luminaria.cos@hotmail.fr Email2: dj.dekoumi@gmail.com A B S T R A C T Most The Algerian Berber region was animated by a network of human settlements built according to the urban model of the Islamic medina and its traditional habitat of adobe. Various rural and urban development and transformation of planning and living spaces have recently come under the pressure of rapid urban growth. This study aims to analyze and compare Berber domestic spaces across a sample of houses from Aures valley, this region of Algeria which presents distinctive geological, geographical and historical characteristics. The study will look, first at the houses, then at similarities and differences in space configuration in order to pose questions of how this traditional architecture with its climatic and cultural solutions could be utilized or transplanted in the new urban context. The study focuses particularly on observing and analyzing different factors which influence urban life like social patterns, family lifestyle, migration which may have led to some modifications in the social structure. This attempt to analyse and compare the physical structure of Berber housing and settlements in Algeria might help to better understand the planning space organization and give us clues to the formulation of communities in the past; their culturally and climatically significant design methodology has considerable relevance to contemporary architecture. This study attempts to learn how the traditional Berber built environment may be considered as a good example of an end product of an interaction between constant elements such as the religious factors, the climate, the landscape and changeable elements such as economic, technological and industrial means, that is to say a product of a societal process. CONTEMPORARY URBAN AFFAIRS (2019), 3(2), 28-34. https://doi.org/10.25034/ijcua.2018.4698 www.ijcua.com Copyright © 2018 Contemporary Urban Affairs. All rights reserved. 1. Introduction Traditional built environment is, essentially, a manifestation of the group. It is the result of a collective social code responding to basic needs, a shelter to ensure physical well-being, satisfactory comfort, security, while at the same time responding to society's common respect and preservation of its natural environment. The house is the center of the society; a built-up space in which all the functions of this very society intermingle and present themselves, and in order to establish a better understanding of the habitat, it is imperative to apprehend all its aspects. This research focuses on the traditional habitat grouped and perched in some agglomerations of the Aures massif; it is a vast mountainous region of around 11,000 sq. km, situated in the northeastern part of Algeria between the high plains and the Saharan borders. Whose approach is to establish a typology of this type of traditional habitat, highlighting main factors and several logics that have brought about the architectural and morphological transformations. The degradation and dilapidation of houses are mainly due to social and economic changes. This study aims to examine vernacular housing forms in the Aures valley to identify the common characteristics, which may better explain the factors of transformation in the domestic spaces in this very region. In addition, self-builders have been utilizing “Alien” house-design components in their projects. This new housing does not fulfill residents' social and cultural requirements, such as their need for privacy. New house designs were needed, based on the main traditional requirements of daily life, as adapted to modern. 2. Physical aspect of the Aures massif The Aures massif is subdivided into Aures Chergui (eastern) and Aures Gharbi (western), and is characterized by the two deep and parallel valleys of Wadi EI-Abiod and Wadi Abdi. It has a continental climate, which shows wide variation, with a very cold winter and hot summer (Figure. 1). Figure 1. Map showing Berber area hatched. LEBBAL drawings.1989 (Developed by Authors). The physical aspect of the region is uneven, with rocky surfaces and very steep slopes. In addition to that, the aridity of climate and scarcity of water do not even allow the practice of cereal culture. Therefore, for economic reasons the inhabitants of the Aures valleys built their villages on the top of the hills and cliffs, Villages are thus composed of a series of separate living areas corresponding to the separate clan groupings, each with its own territory (Figure. 2). Whatever the environmental constraints, the choice of a site for a house is based on social criteria and on fundamental economic and cultural factors. The house is a social and economic unit, within which the disposition of the numerous spaces is intimately related to the structure of the family and the way it lives. Figure 2. Localization of the Study area in the Aures valley. (N. Meghraoui Chouguiat. 2011). 3. Factors of Transformation Berber Housing Forms. 3. 1. Environmental Factors In some other cases; environmental conditions may be more influential than sociocultural factor which is the instance of Berber housing.
Journal of Contemporary Urban Affairs
Alanya Hamdullah Emin Pasa Universitesi
Read the Original
This page is a summary of: Transformation of Berber Traditional Planning and Living Spaces, Journal of Contemporary Urban Affairs, June 2018, Journal of Contemporary Urban Affairs (JCUA),
DOI: 10.25034/ijcua.2018.4698.
You can read the full text:
Contributors
The following have contributed to this page







