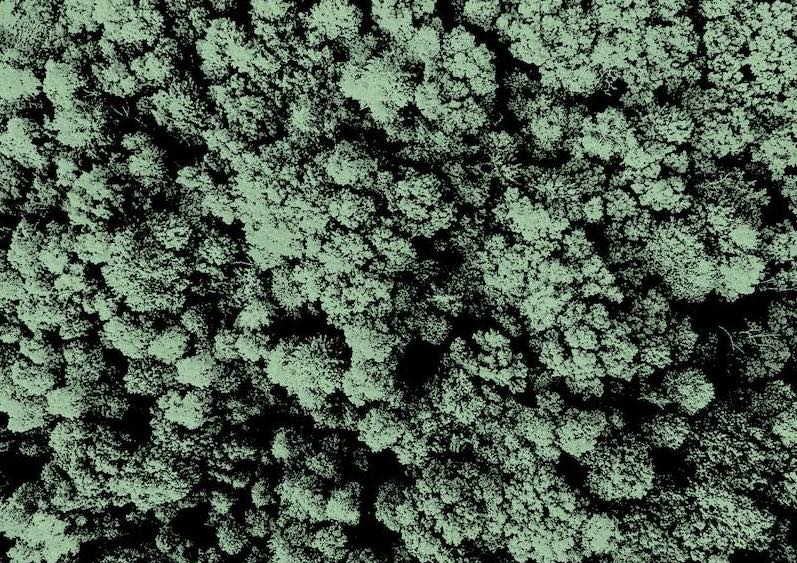What is it about?
Multifunctional solar facades consisting of a transparent window and an opaque photovoltaic section are analyzed and optimized. Employing numerical daylight estimation techniques, the optimal shape, position, and area of the window section is determined. Maximum yearly average daylight availability is achieved with a similarly shaped window as the facade which is placed near the centre of the facade. For non-residential buildings, the yearly average useful interior daylight illuminance does not increase significantly for windows larger than 30% of the total facade area. Considering both the artificial lighting requirement replaced by daylight through the window and the electricity produced by the PV section of the facade, the maximum electricity benefit for a south-facing facade is achieved with a window area of about 10% of the total facade area in Southern Europe (38° N) and 15% in Northern Europe (60° N).
Featured Image
Perspectives
Daylight (optimised) may be the most effective way to use solar energy.
Professor Peter D. Lund
Aalto University
Read the Original
This page is a summary of: Daylight optimization of multifunctional solar facades, Solar Energy, March 2000, Elsevier,
DOI: 10.1016/s0038-092x(99)00072-9.
You can read the full text:
Contributors
The following have contributed to this page







