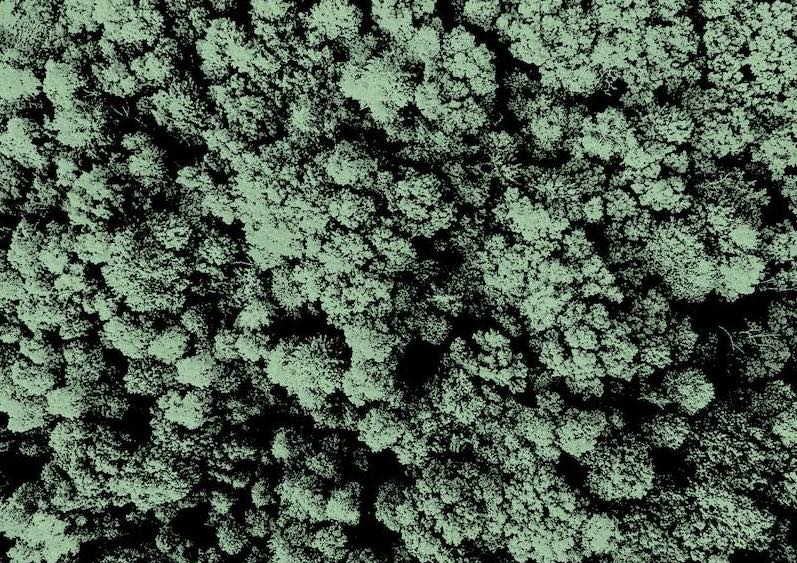What is it about?
Experimental study of air distribution and temperature stratification in passive houses with underfloor and ceiling board air heating systems.
Featured Image

Photo by deborah cortelazzi on Unsplash
Why is it important?
Heating, ventilation, and air conditioning systems (HVAC) are a key part of future buildings. For buildings that should be implemented by 2020 in the nearly zero‐energy building standard, a ventilation system is essential. Combined air heating and ventilation is a standard solution for energy efficient buildings and passive houses. Most of air heating and ventilating systems for passive houses used air inlet in floors. It is assumed that the natural air flow upwards assures the required stratification of temperature in the room. However, in the case of excellently insulated buildings it is possible to assume that an upper air inlet is also able to ensure the required layering of temperature and sufficient air exchange. A system with ceiling air inlet is cheaper, requires less investment and is easier to install in comparison with the ground air supply.
Perspectives
The potential for construction of passive buildings with air heating and ventilating systems for two different distribution systems was explored through experimental and numerical study. Within the experiments an influence of upper and down air inlet on temperature stratification, air quality as well as the air circulation in the space was followed. Measurements are done in the long term. The investigations results show that both, vertical and horizontal stratification of temperature in passive houses rooms are equal regardless of the fact, which system of air inlet is used.
prof. Dušan Katunský
Technical University of Kosice
Read the Original
This page is a summary of: Experimentelle Untersuchungen der Temperaturschichtung, Luftqualität und Luftverteilung in Passivhäusern mit Luftheizsystem in Abhängigkeit von der Lage der Zuluftöffnungen, Bauphysik, August 2013, Wiley,
DOI: 10.1002/bapi.201310073.
You can read the full text:
Resources
Contributors
The following have contributed to this page







